ARNETTE RESIDENCE
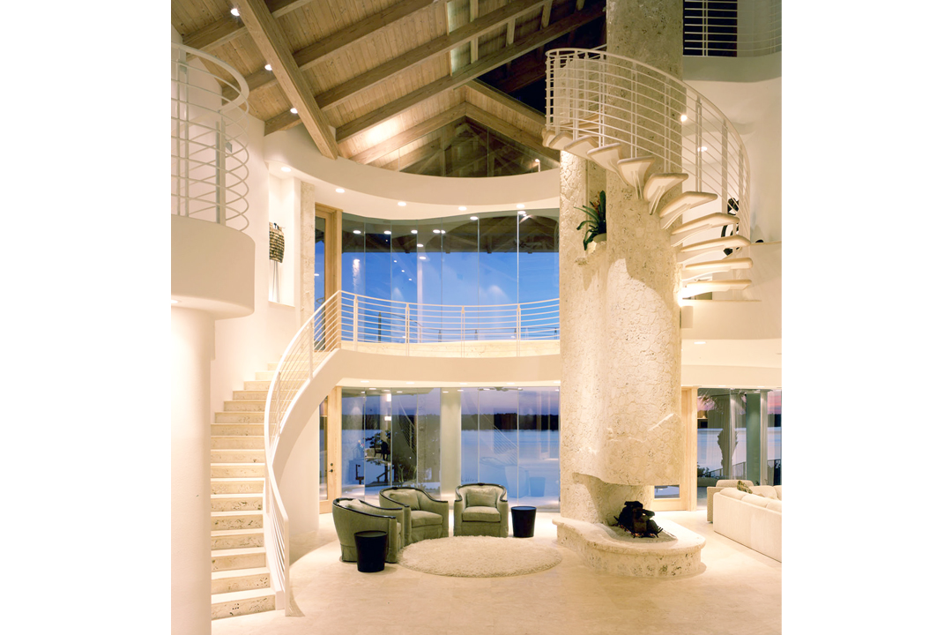
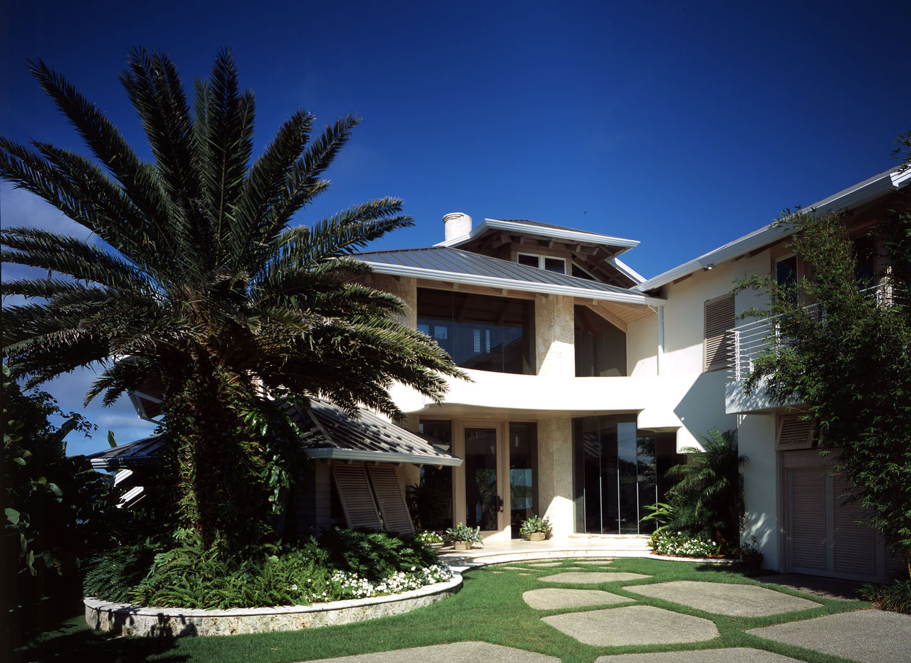

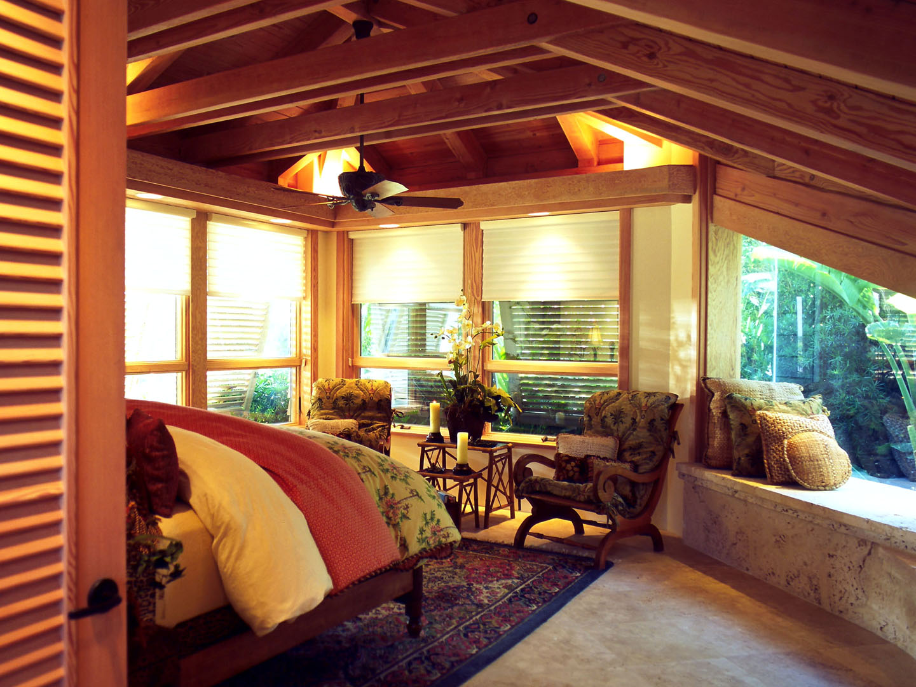



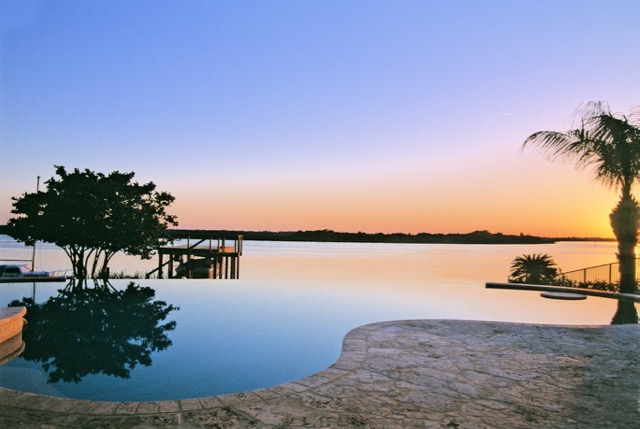
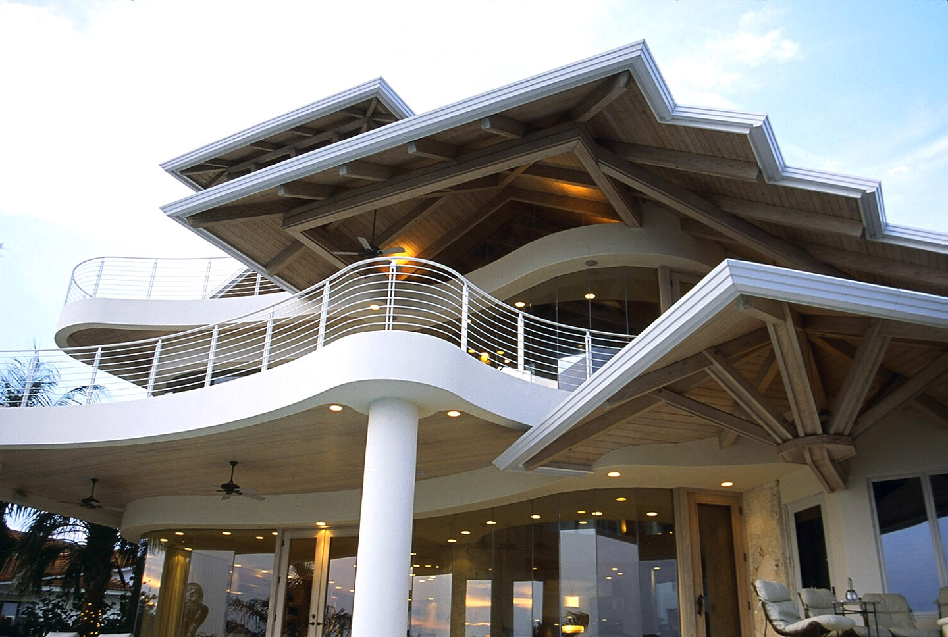
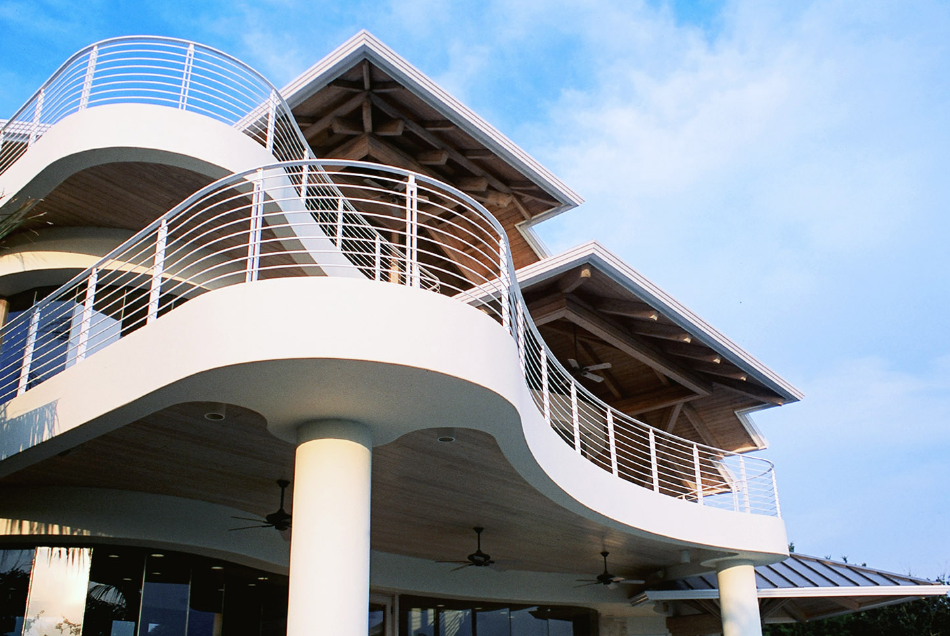
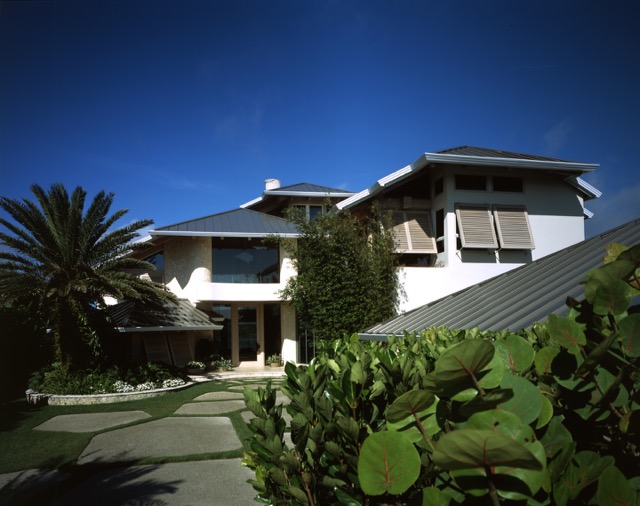
Located on the Intracoastal Waterway, the design concept for this residence evolved from the desire for “casual elegance” by combining the warmth of a traditional island home with the openness and organic lines of a contemporary.
The movement of the waterway inspired the curving forms of the home. The 3-story entry space is enclosed by an intricate wood-beamed roof and shaped to give the feeling of a welcoming embrace. Floor to ceiling butt-joined glass provides unobstructed views of the Waterway across the infinity edge pool and covered terrace and balconies. The use of a natural material palette of Florida Keystone, travertine and pickled wood, create a seamless flow of natural materials and curving shapes as they continue from the outside to the inside. The house has five unique and private bedroom suites, and is situated on an 80 ft. wide lot.