ENGLAND RESIDENCE
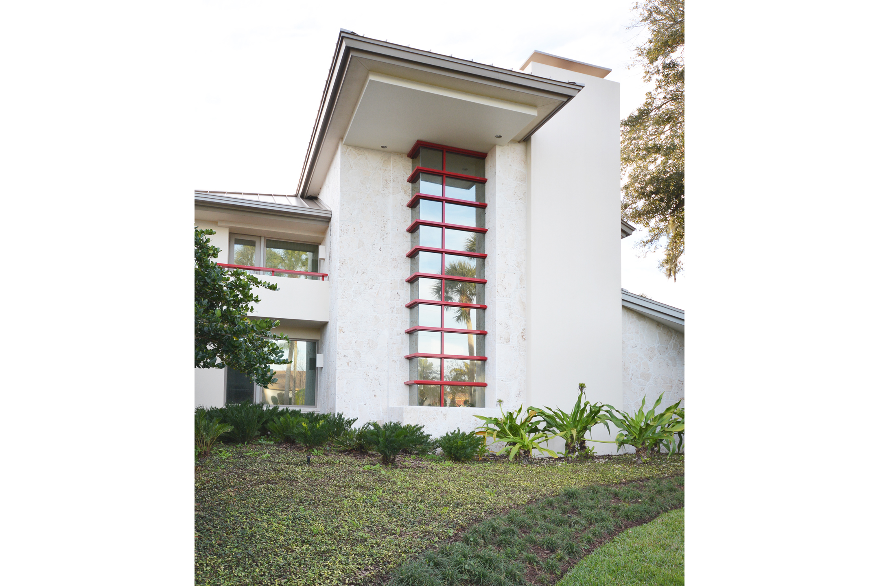
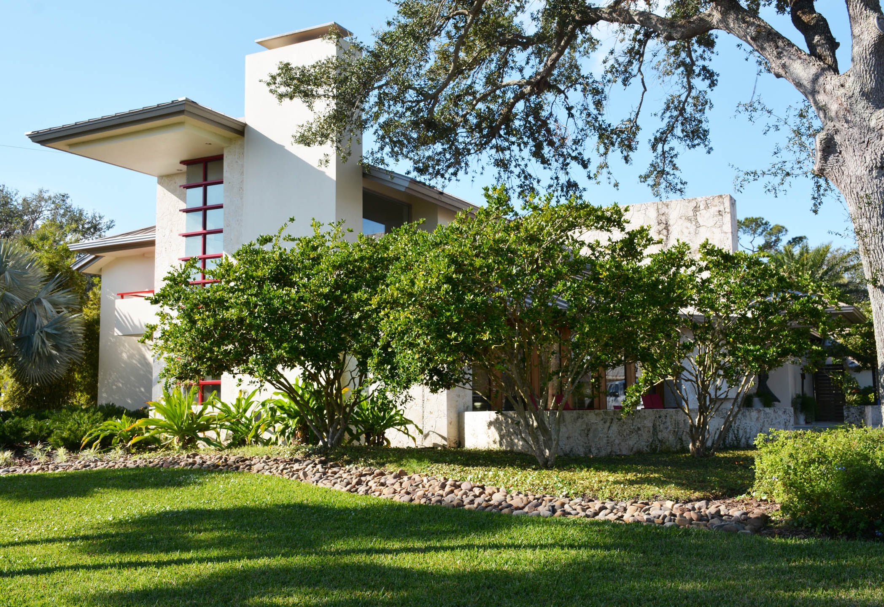
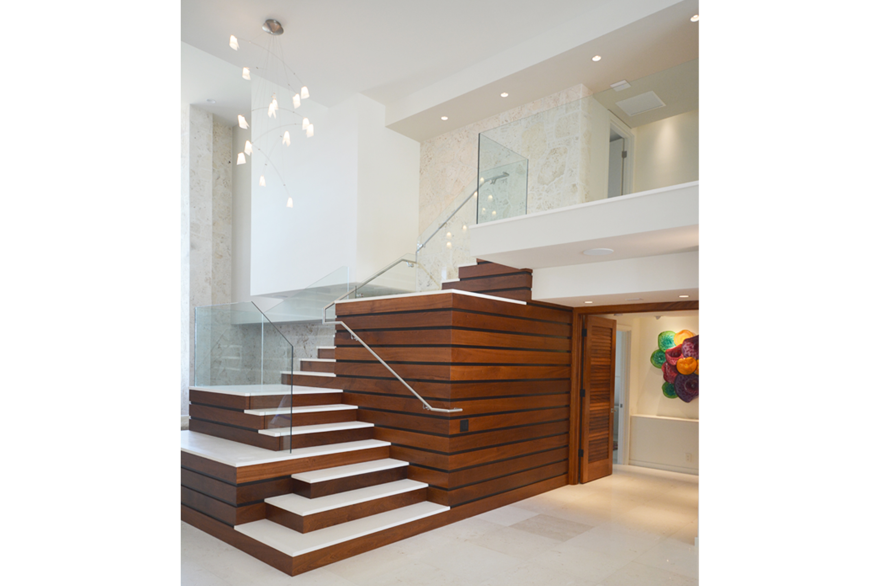
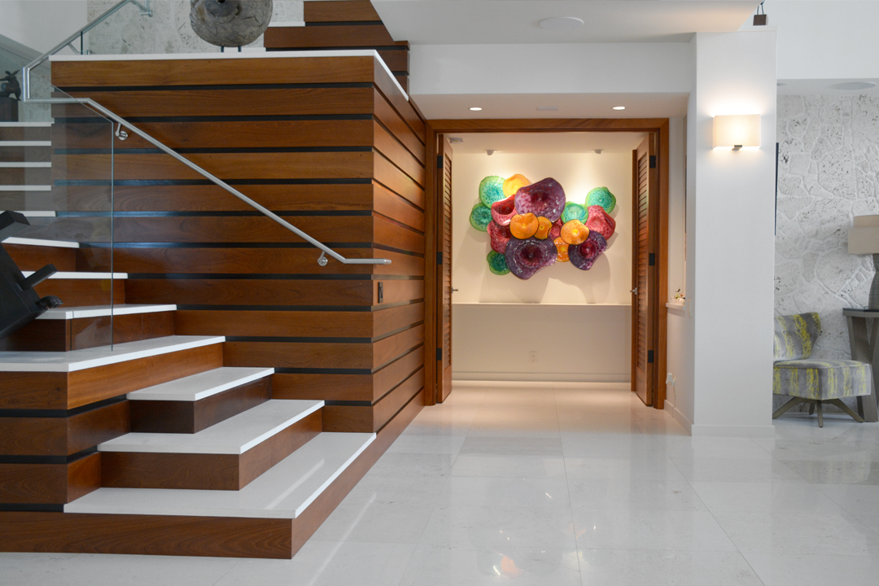
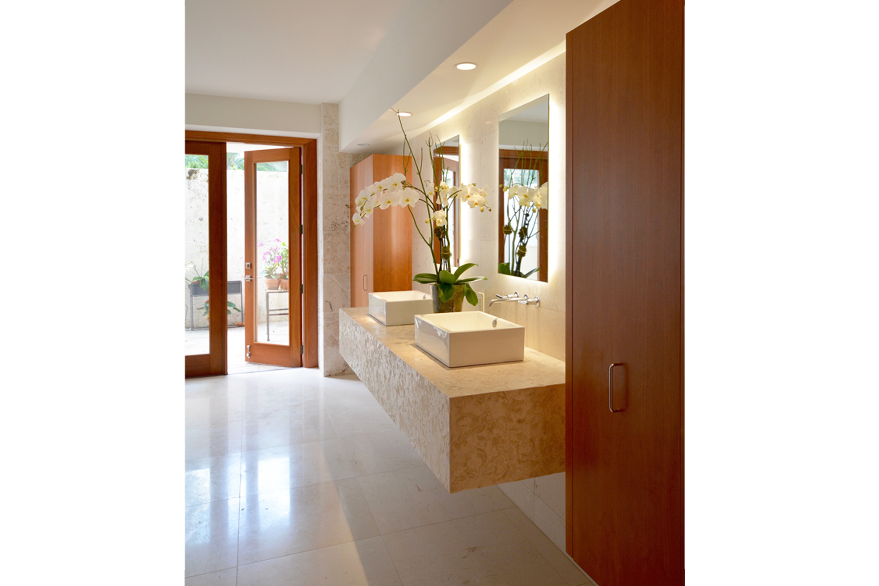
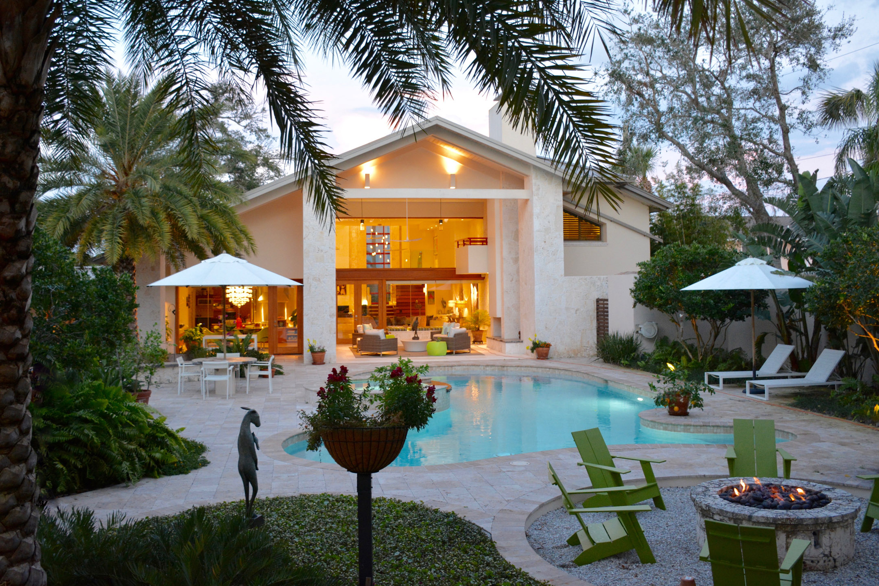
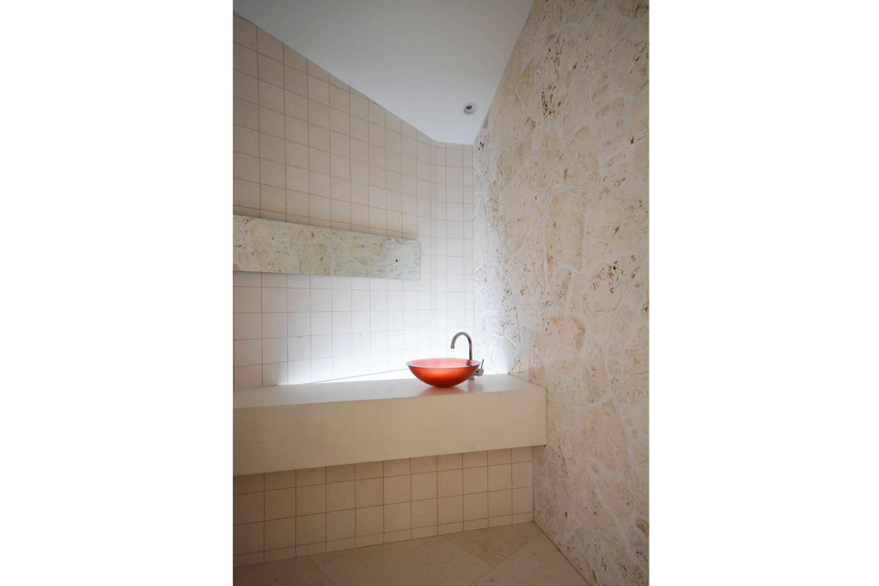

Located on a large lot without external views, the design concept was to create a residential compound with internal views. The home is comprised of four separate structures that wrap around a large private and walled courtyard. The courtyard contains landscaped terraces, pool and spa, fire-pit, summer kitchen, dining, and various entertaining areas. In addition to the main house, which displays the Owner’s personal art collection and provides for daily living, detached structures include a guesthouse, a 2-story woodworking shop, an art studio with attached garage. Fossil-laden Florida Keystone on the exterior walls and Limestone floors carry into the house and emphasizes the strong relationship of interior and exterior spaces.